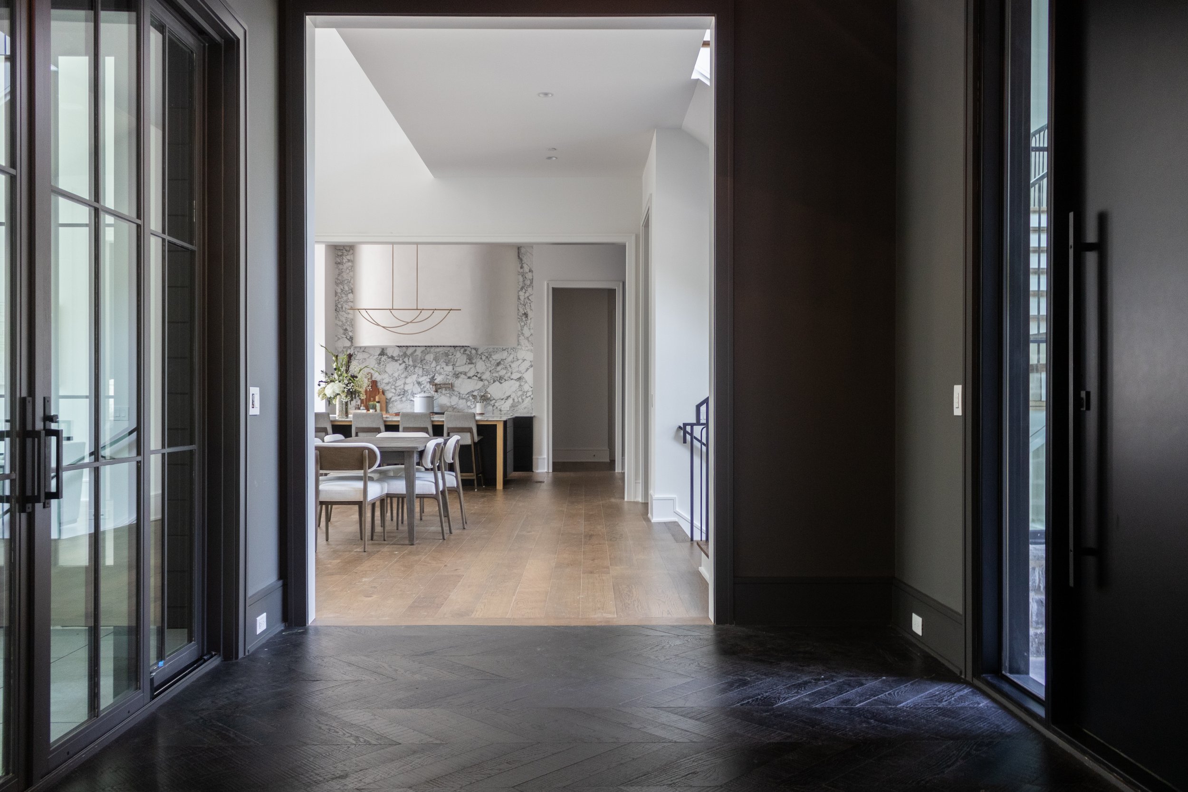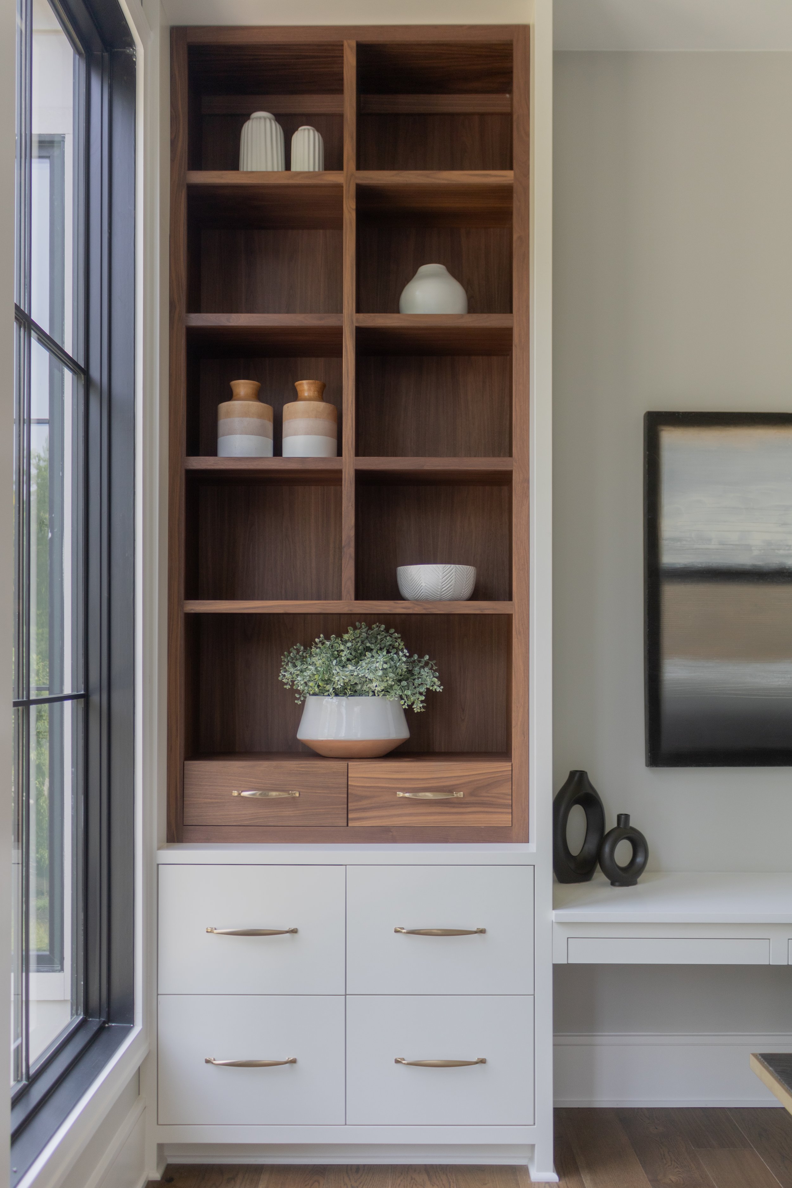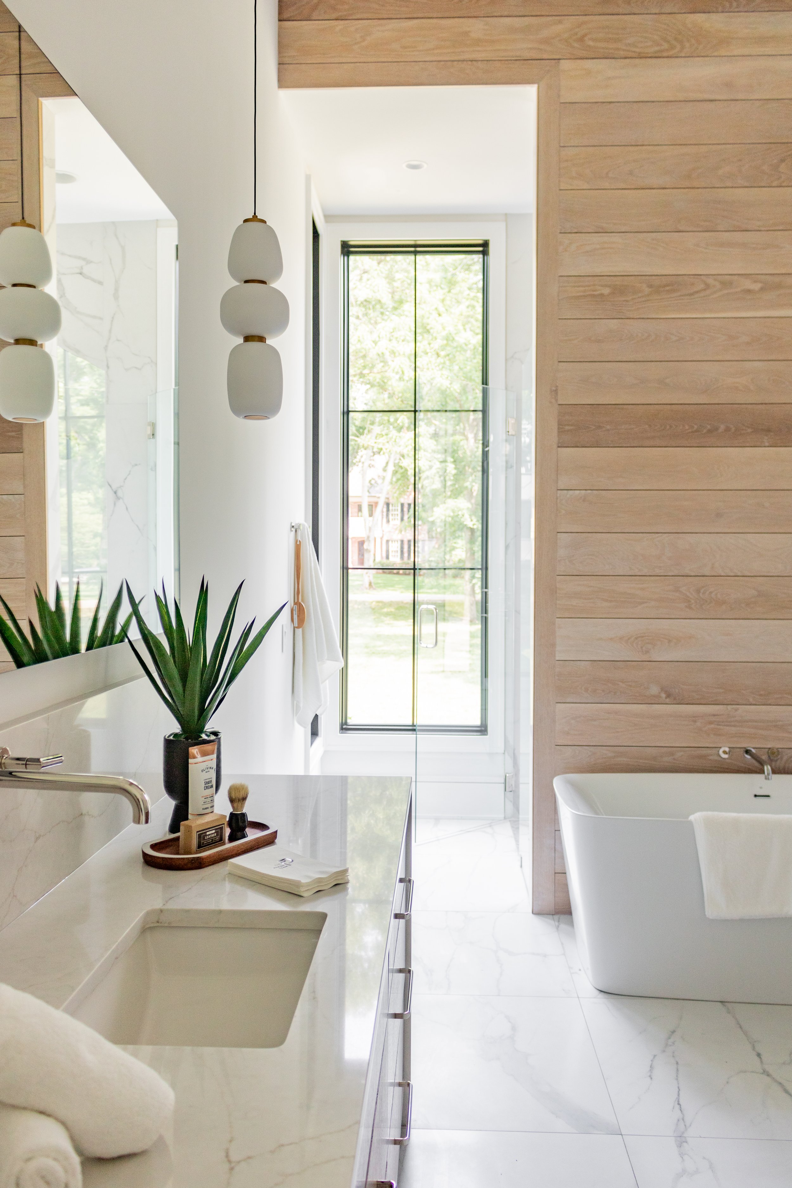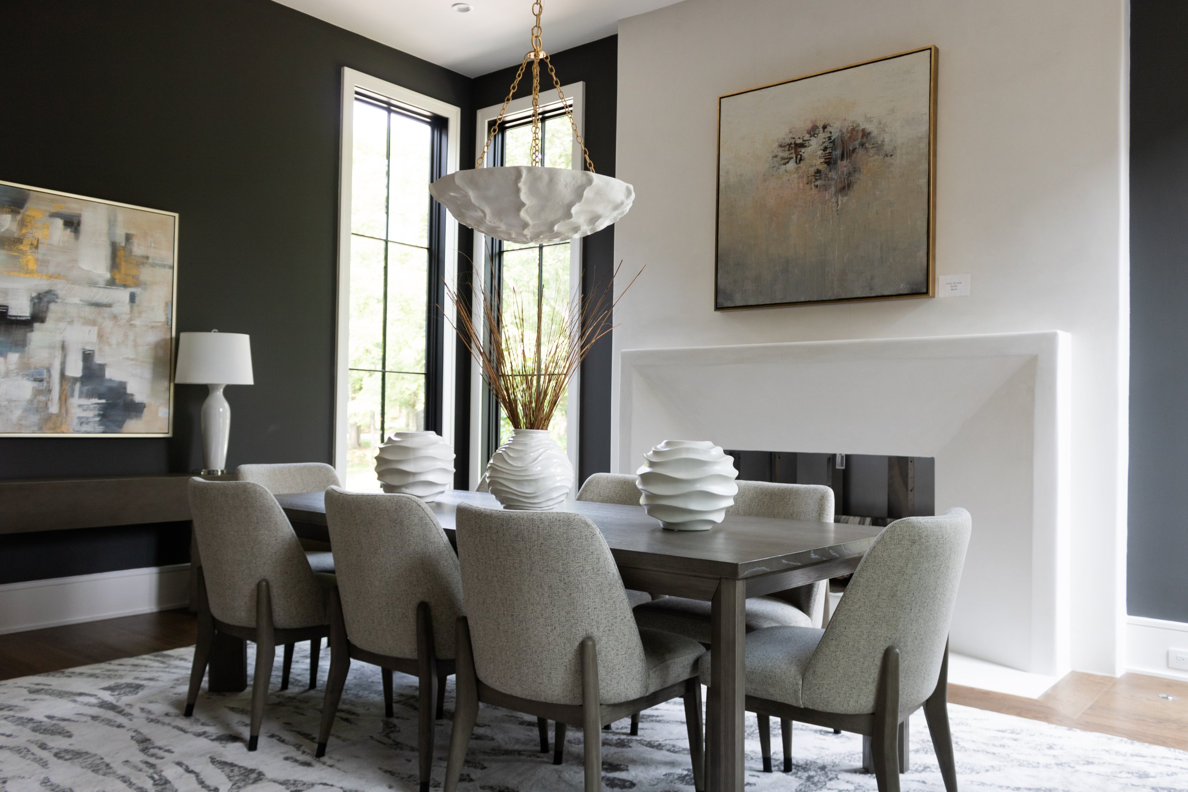This build was a speculative home build in partnership with a local builder here in Nashville. This home was lovingly named Arboretum inspired by the deep, heavily treed lot that creates a private canopy oasis. We opted for a bold design in the main living space through the incorporation of a contrasting wood floor in the foyer, charcoal stained cabinetry in the kitchen accompanied by a stunning arabescato marble and a custom curved hood. Throughout the home, we selected materials that nod to the natural setting of the home and flow seamlessly throughout. White Oak and Walnut cabinetry add warmth and beauty to ensuite baths. Arboretum truly invites the dweller to enjoy elevated relaxed living.



















